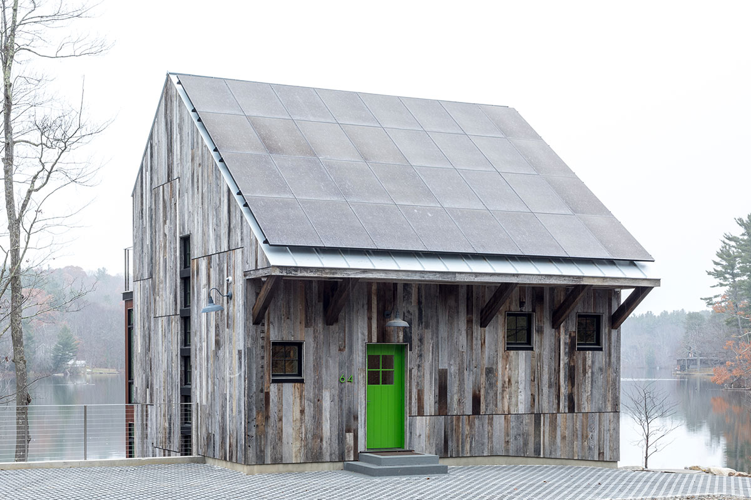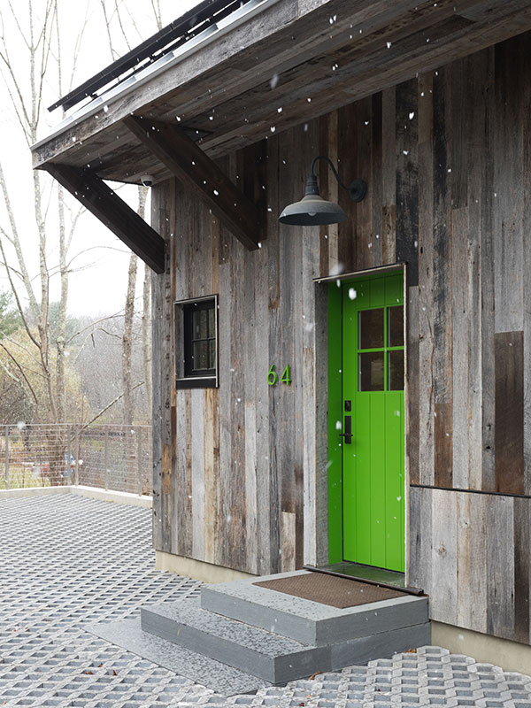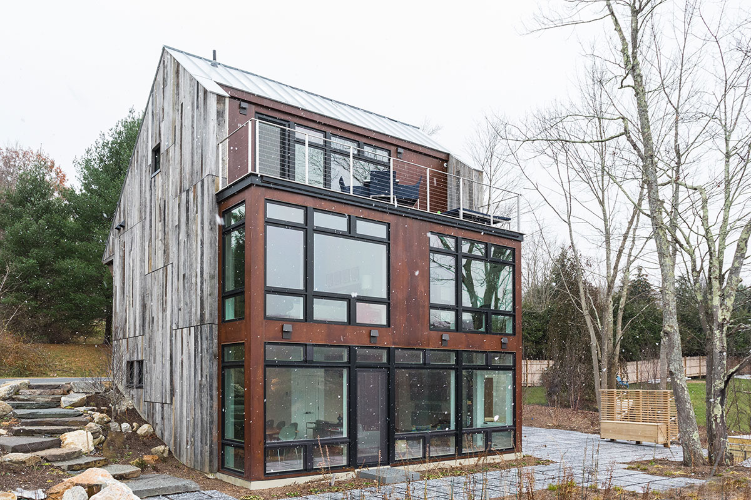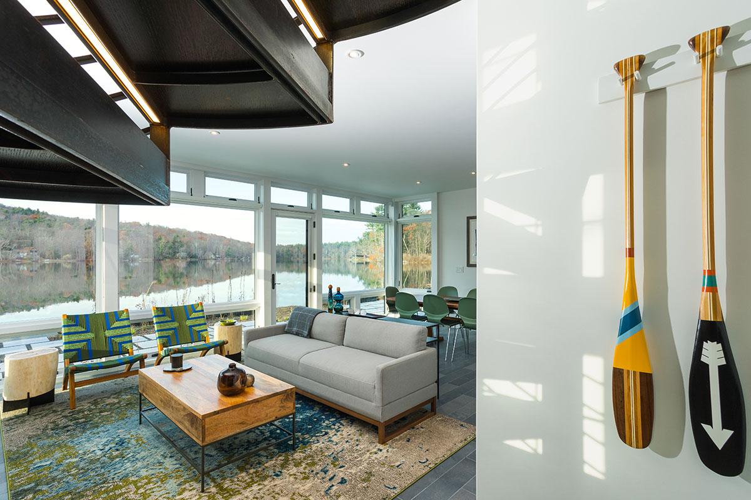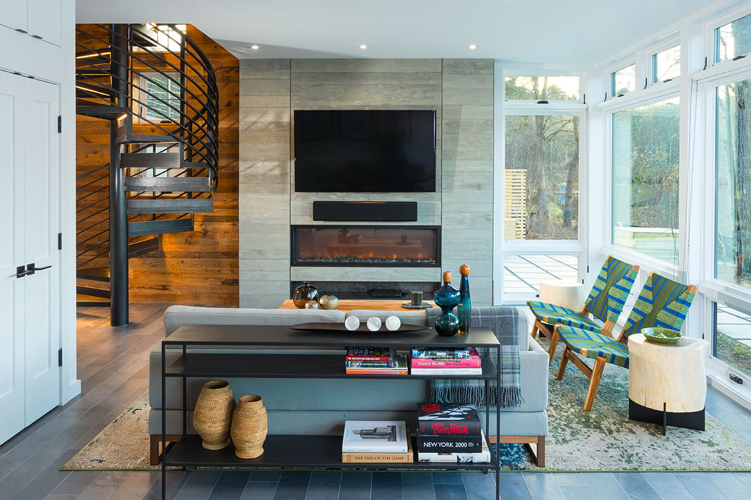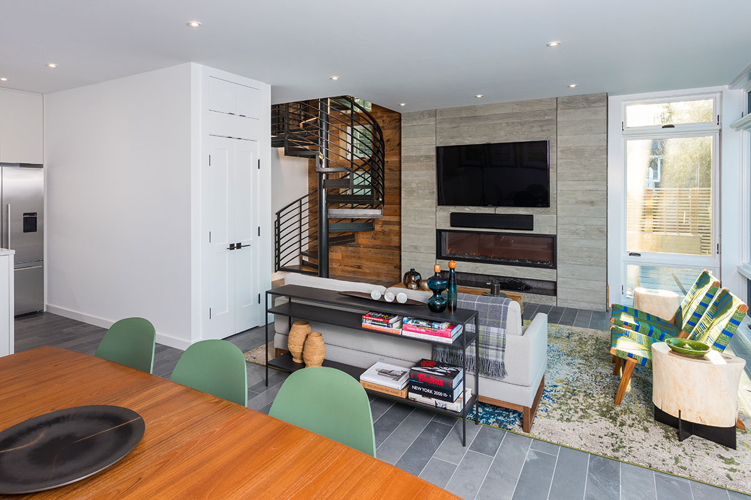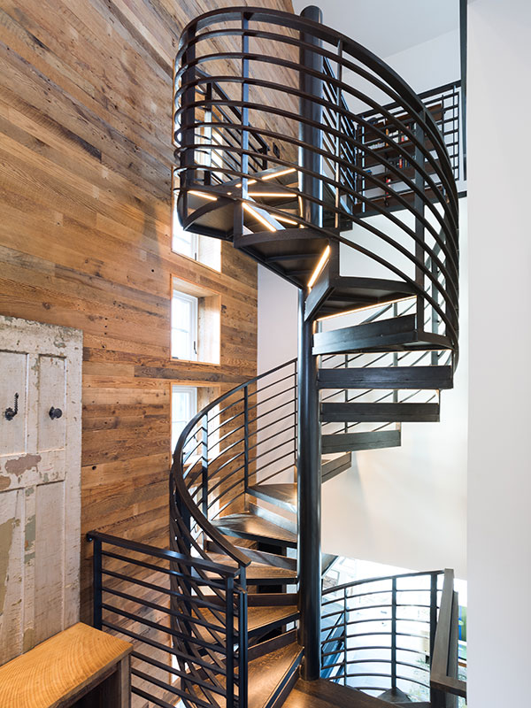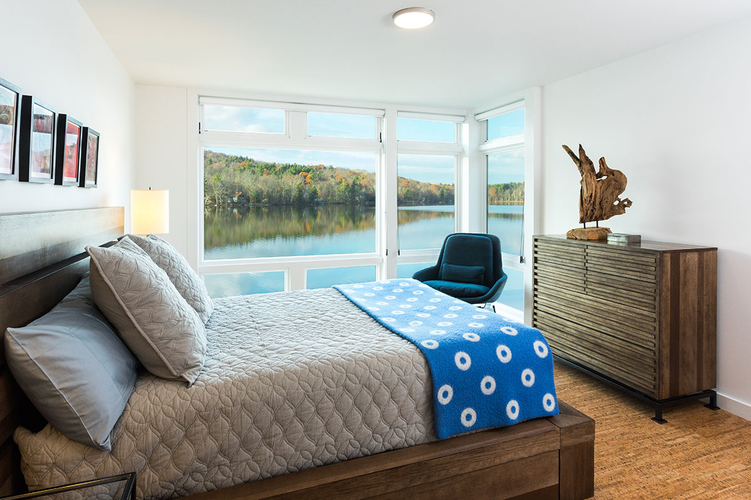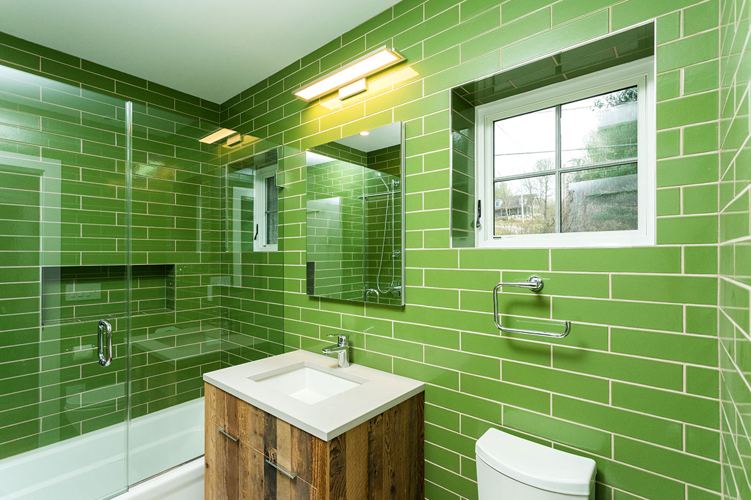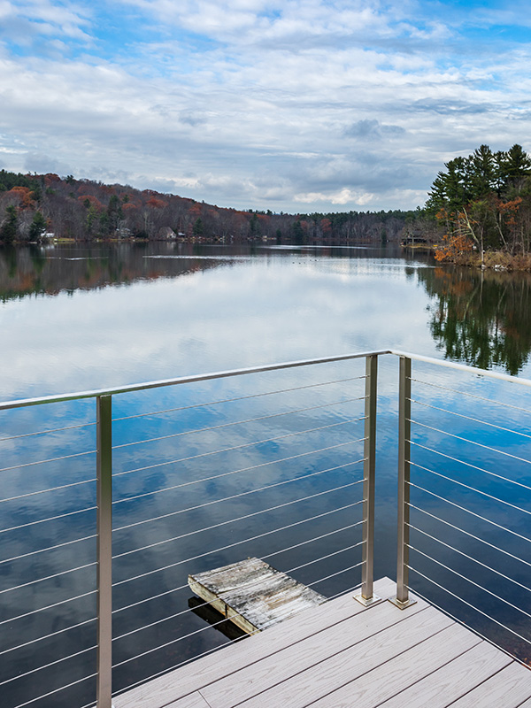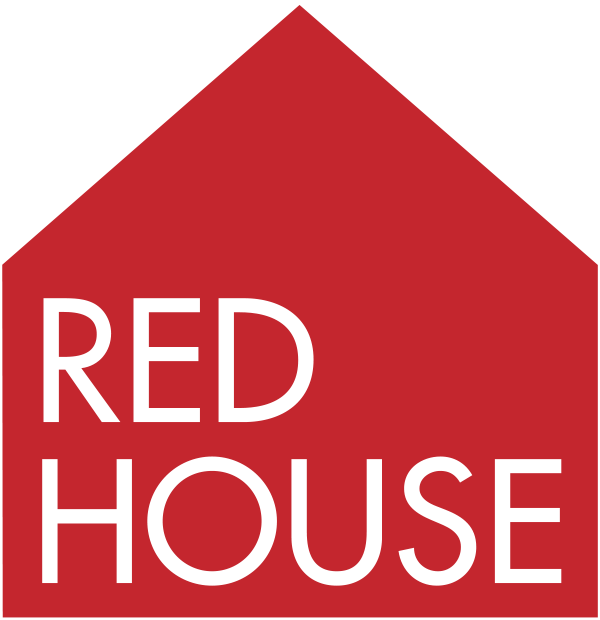Lake House
The inspiration for the exterior of this 1500 SF lake house was an abandoned mine building in Telluride, Colorado. The 100 year old reclaimed wood barn boards blend with rust-painted siding and iconic roof forms to capture the essence of a utilitarian vernacular structure.
Our challenge was to create a comfortable 2 bedroom 2 bath home on a 60’ x 75’ lot. Limitations of local codes, proximity to water’s edge and environmental guidelines restricted us to building within a 25’ x 25’ footprint. Utilizing the sloping site we created a lower level open living area and kitchen that walk directly out to the lake, connected by an illuminated custom steel spiral stair to a mid-level pair of bedrooms and bathroom, and a top floor family room and sun deck. To provide privacy in a house whose front face is merely 25 feet from the roadway, we limited windows and exposure on the road side and opened the living spaces to the lake.
This house is designed to be zero-net energy and is pending LEED Platinum status. The selection of recycled and low-impact building materials, high efficiency mechanical systems, rigorous waste management and double wall construction are critical components to this approach. A geothermal well, PV solar panels with battery back-up, low flow plumbing fixtures, high performance glazing and a restriction from using fossil fuels meet the baseline criteria for designing such a low carbon-footprint structure.
The drought-tolerant non-invasive native plant landscaping will fill in and provide natural habitats for wildlife as well as minimizing watering needs and controlling ground water runoff. Permeable pavers on the driveway serve as a growing medium for a thyme ground cover and a low-albedo stone patio limits the heat island effect while reducing the maintenance requirements.
