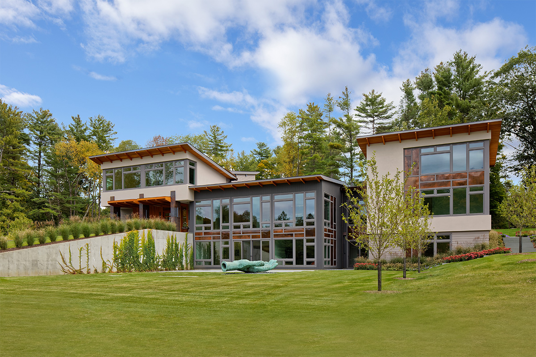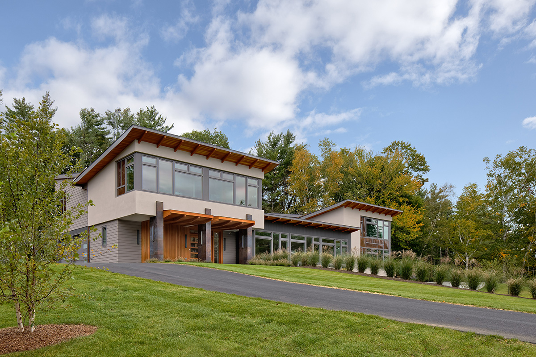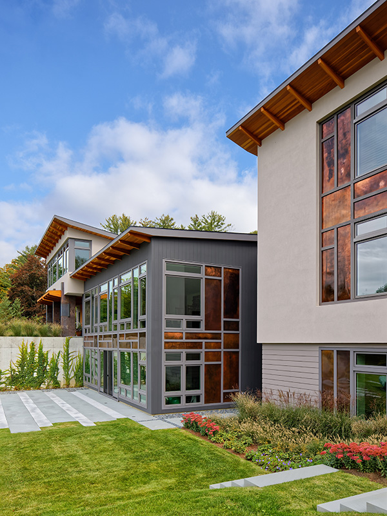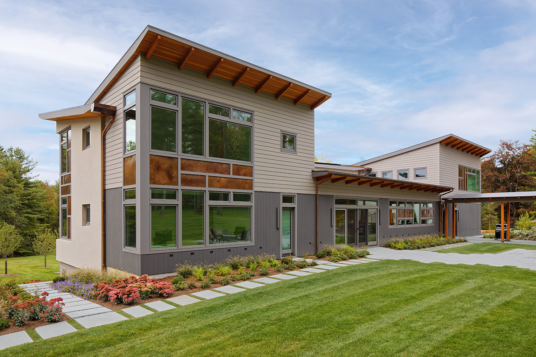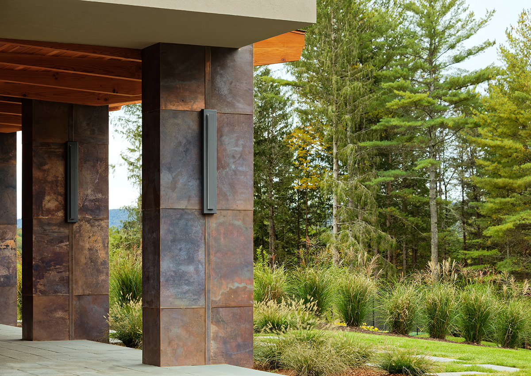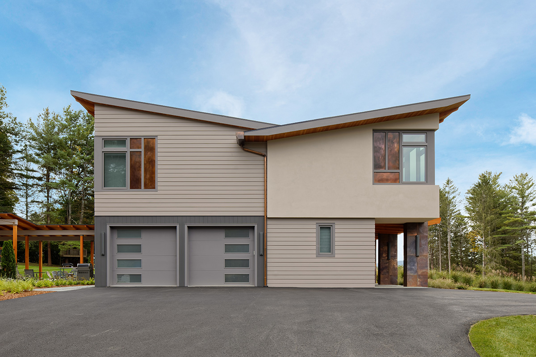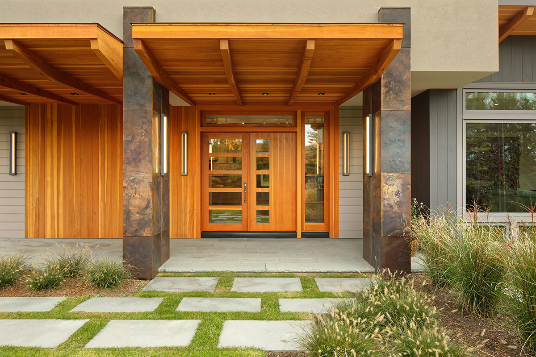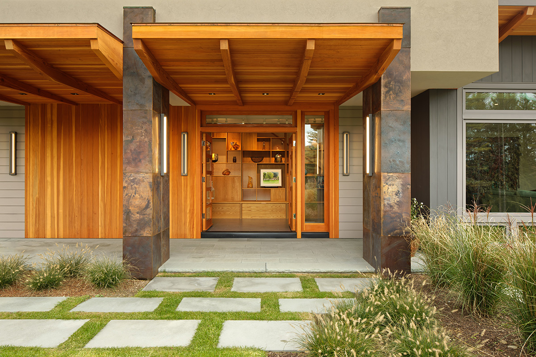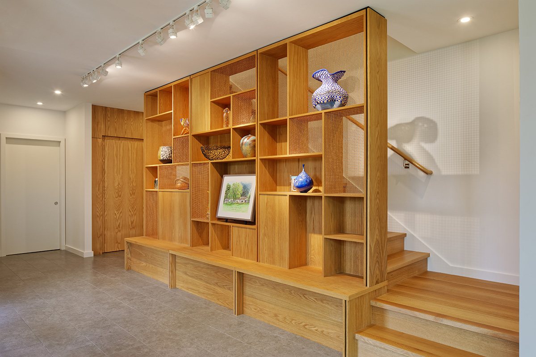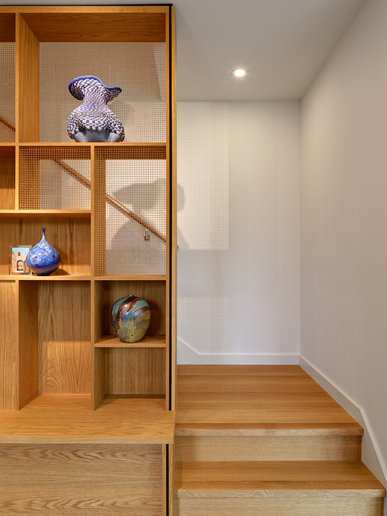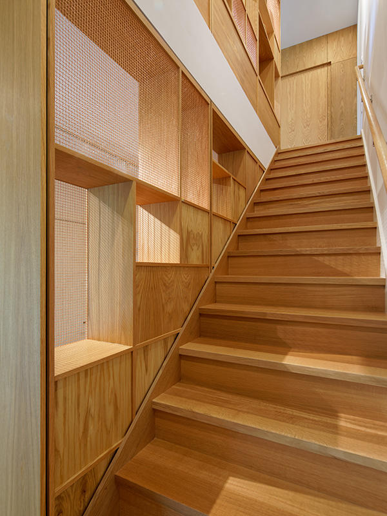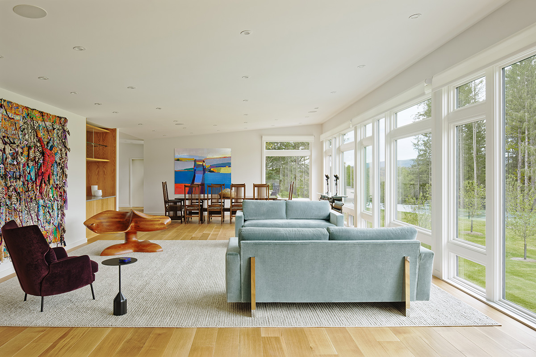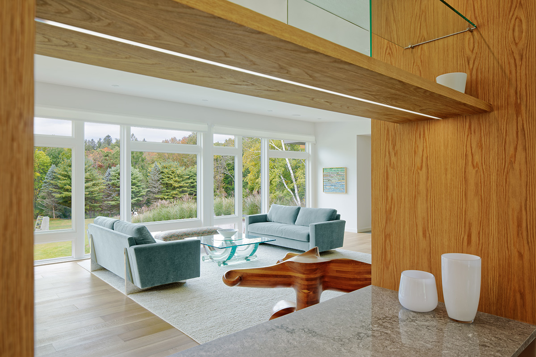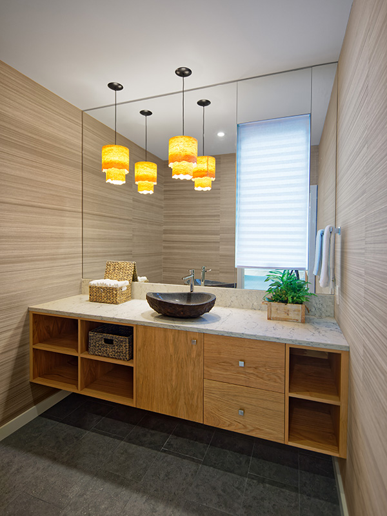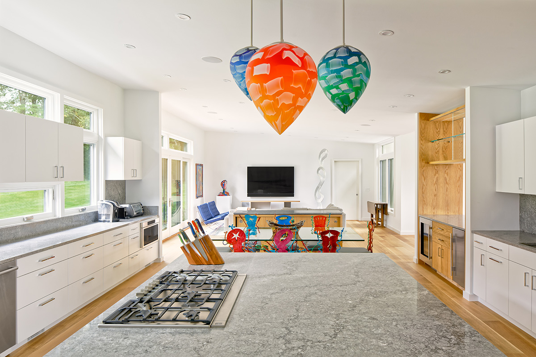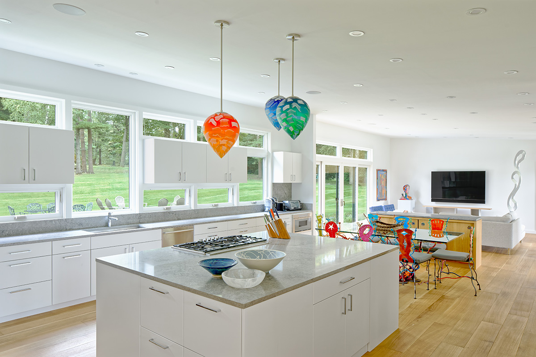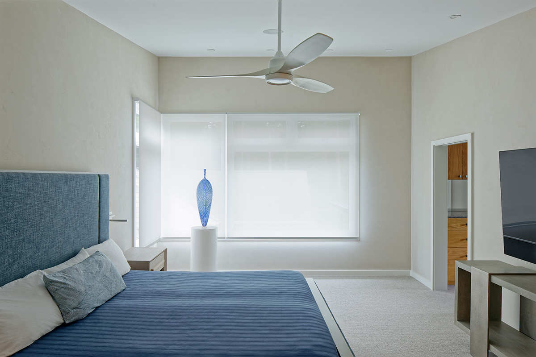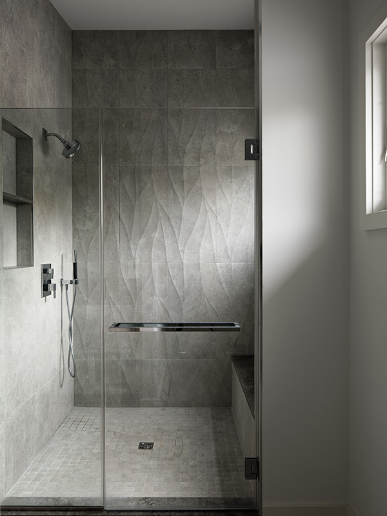Copperhead
This expansive new home serves a multi-generational family as well as being the host to gatherings for various educational and non-profit organizations. Consisting of 6 bedrooms and 6-1/2 bathrooms, it contains open living spaces along with a home gym, presentation room, and 2 home offices.
Although large, the structure is a model of sustainable building practices and efficiencies. The roof features a large array of south-facing photovoltaic panels that, in combination with triple-glazed windows, high levels of insulation and high-efficiency mechanical systems, supports the goals of a low carbon footprint and minimized long term maintenance. The lower level of the home is bermed into the earth to take advantage of consistent ground temperatures throughout the heating and cooling seasons.
The creative inspiration comes from the owners and their extensive collection of contemporary American art, crafts, and furniture. Collaborating with their art consultant, we were able to position pieces during the design phase in areas where they could be featured along with lighting solutions for each area.
Compositions of windows and doors bring in light, frame views from all exposures, and engage the landscape on multiple levels while creating a grid pattern echoed throughout the interior and exterior of the home. Weathered copper spandrel panels were inspired by the owners’ outdoor copper sculptures and lend warmth that complements the natural fir detailing. The indoor/outdoor experience is extended with large patios, dining areas and a pool deck.
Custom oak cabinetry and millwork contrast with the clean white interior and were designed to showcase pieces from the collection as well as to create a visually arresting staircase linking the three-story wing that contains the main entry and the owners’ private spaces—also connected by an elevator.
Photographs by Aaron Thompson
