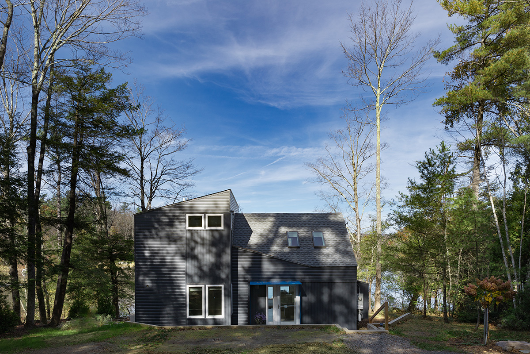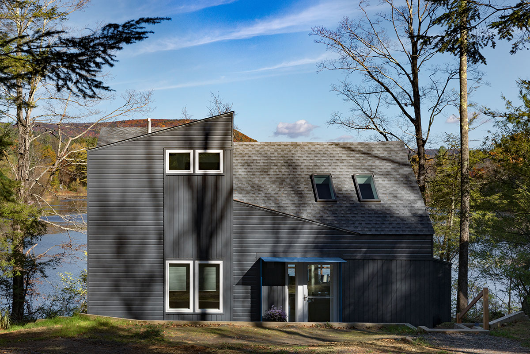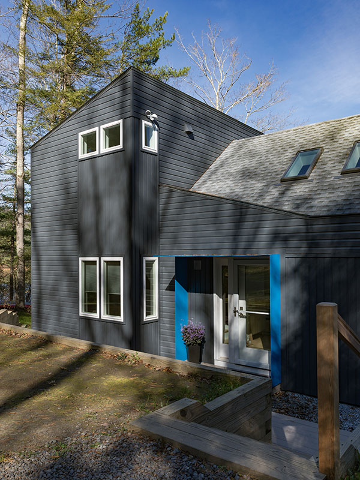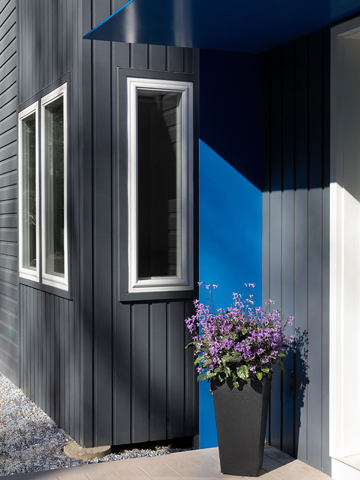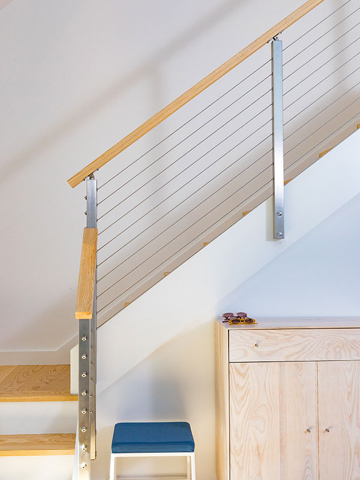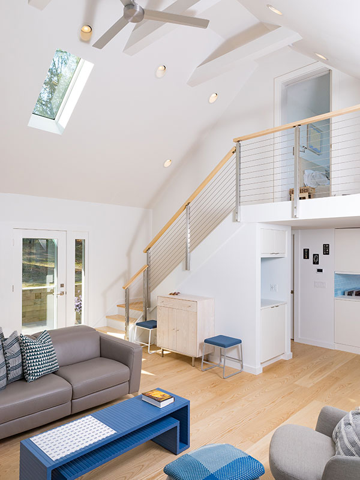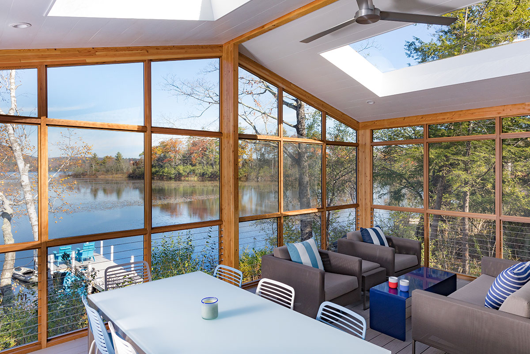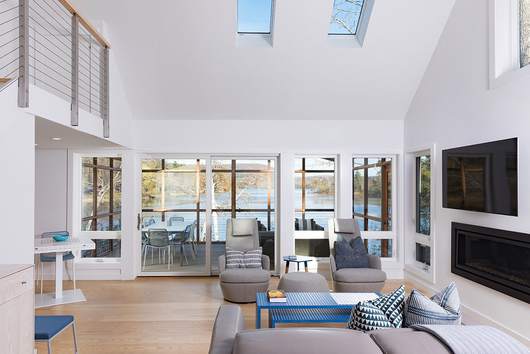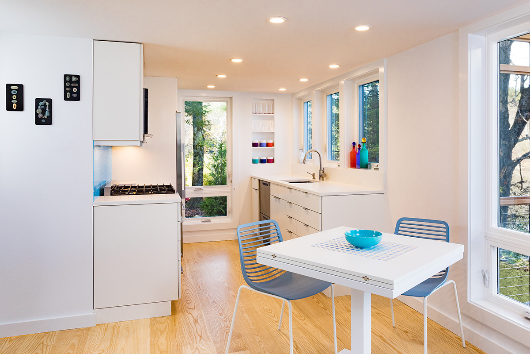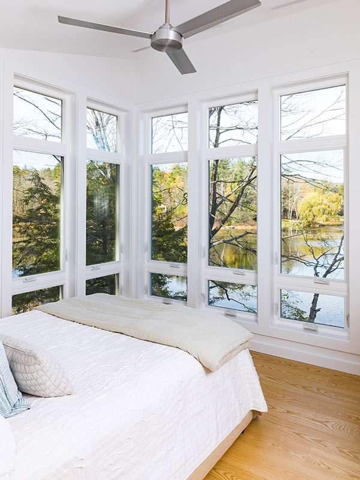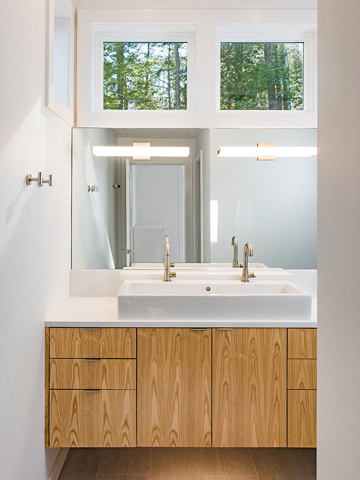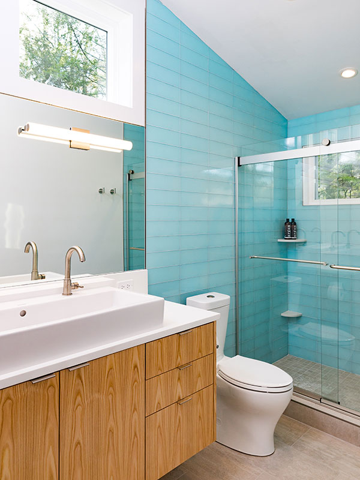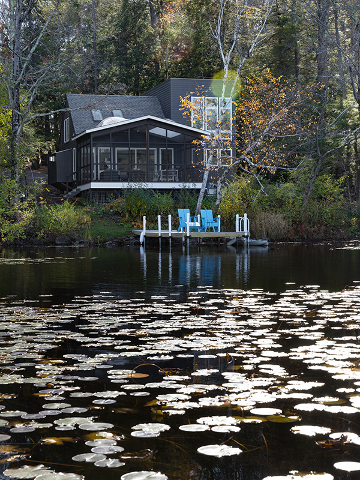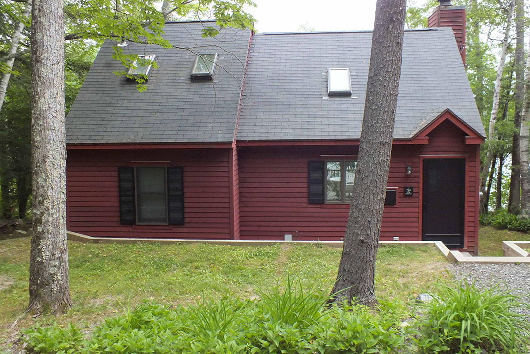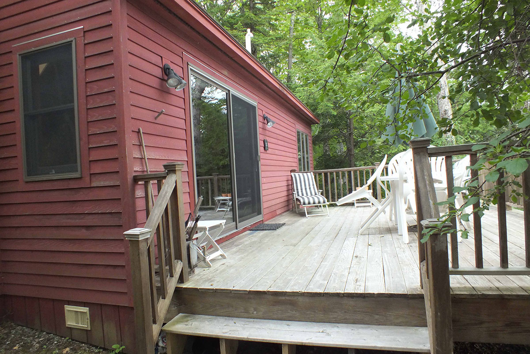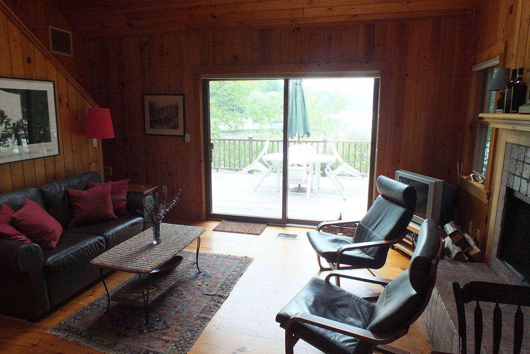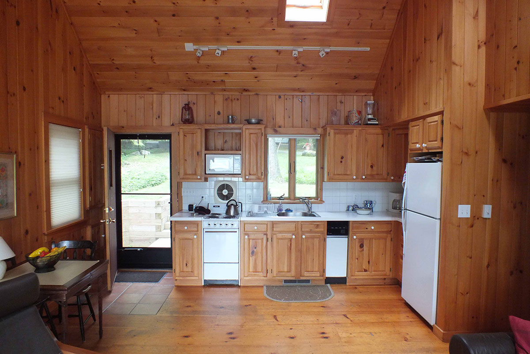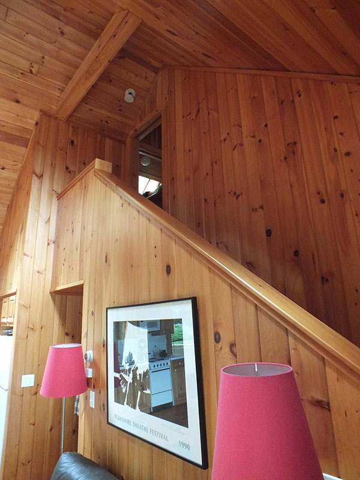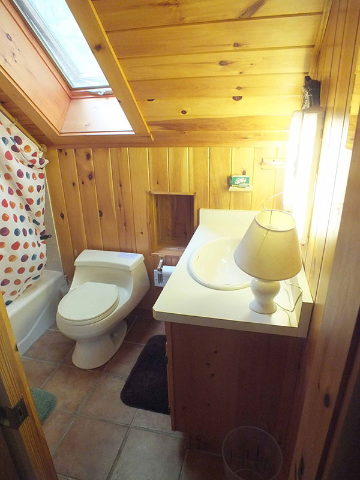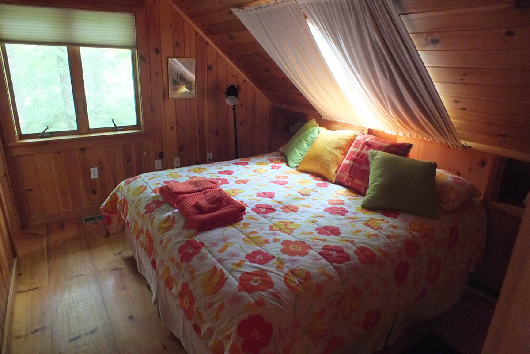Birch Lake
This 900 sq. ft. lake house underwent a comprehensive renovation to modernize the house, improve energy efficiency, maximize floor space, eliminate cramped ceiling heights, engage the outdoors in a more significant way, and to bring more light indoors. With its proximity to the lake, local zoning prohibited us from increasing the footprint or height of the existing structure. To achieve the client’s goals, the front entry, kitchen and staircase were relocated and the roof above the second floor was inverted to create tall expanses of windows in the master bedroom facing the lake. The existing lakeside deck was re-built with composite materials and topped with an airy screen porch featuring large skylights. Clean details, additional windows and a light color scheme unify the spaces and increase the feeling of volume.
