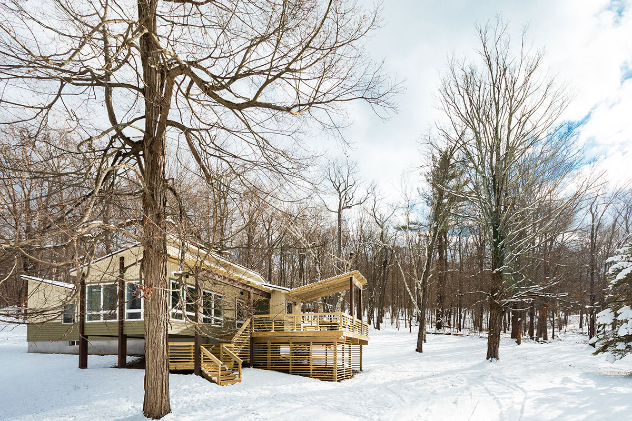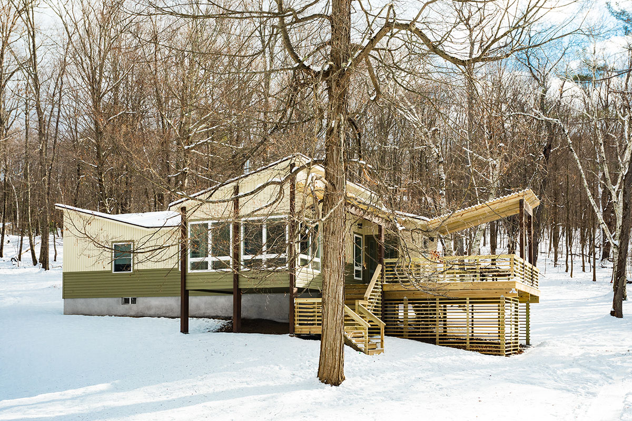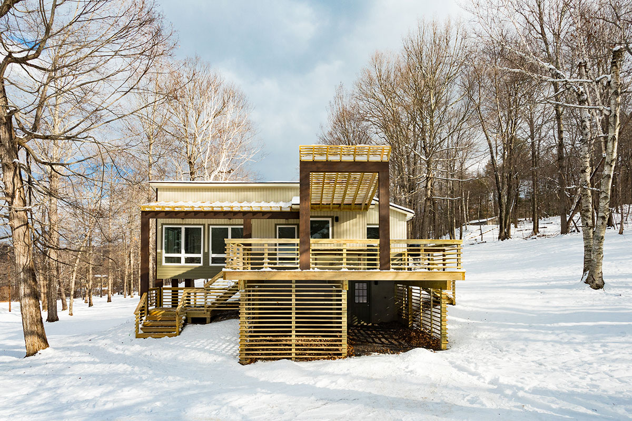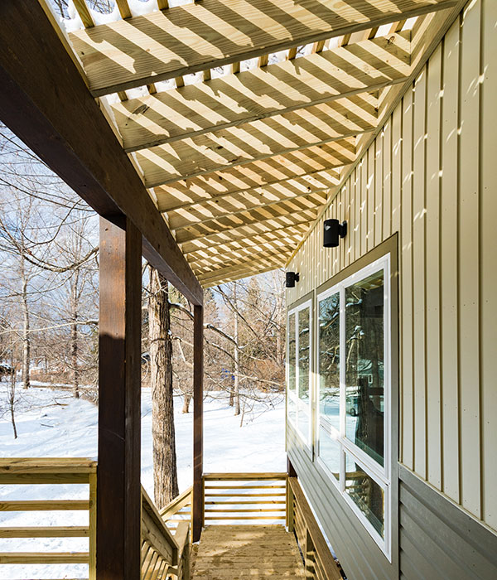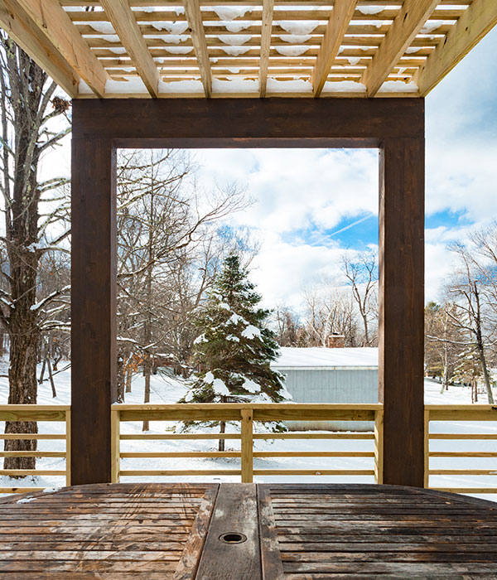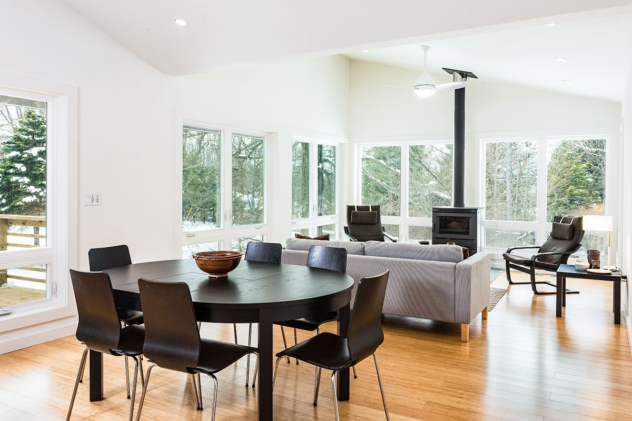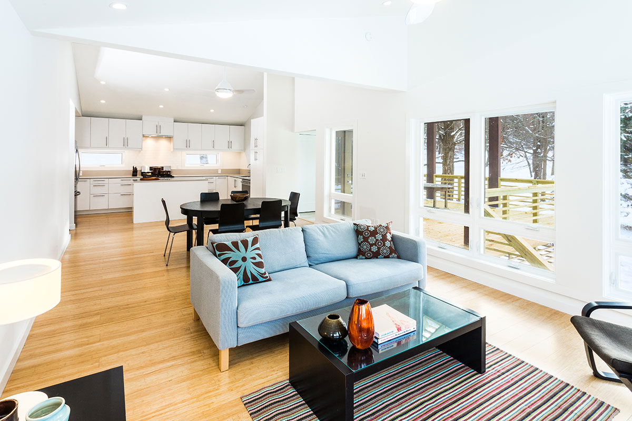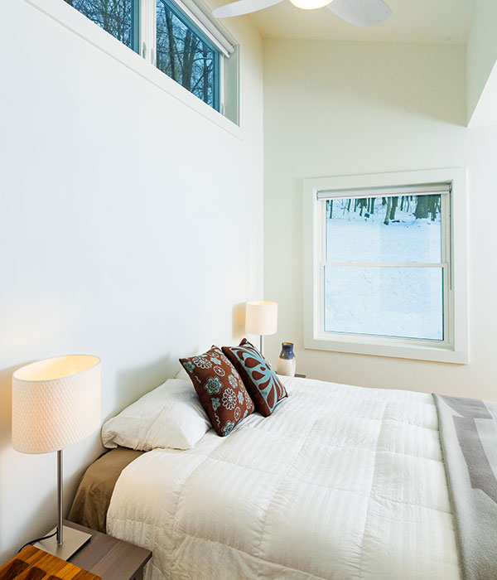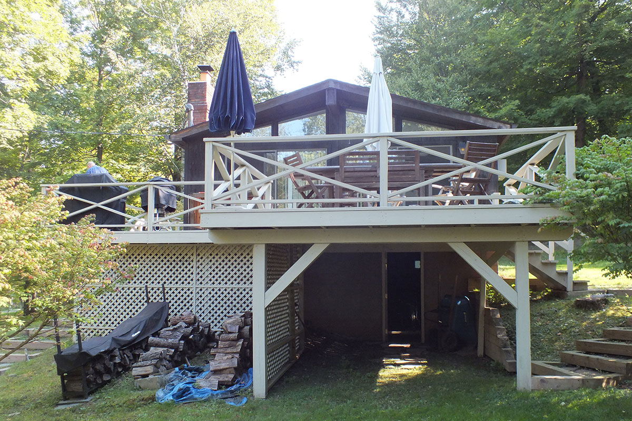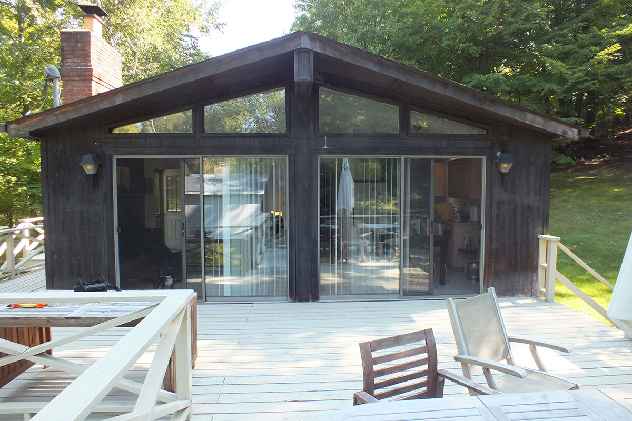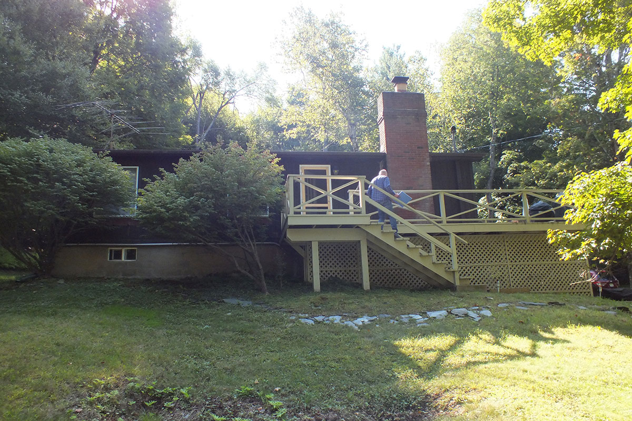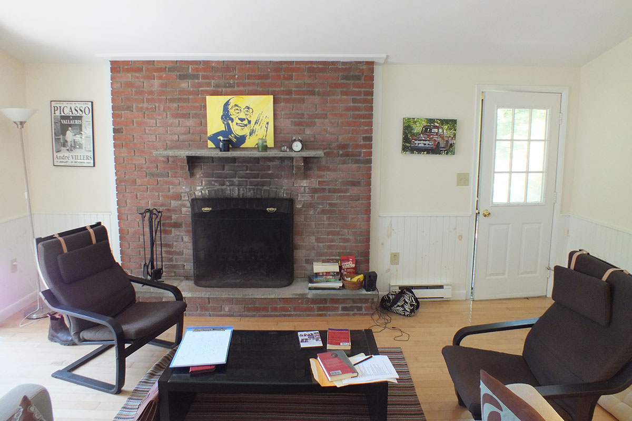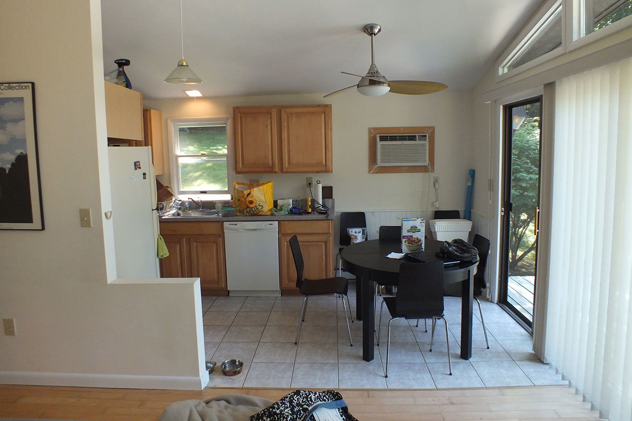1960 Redo
This 1960s 1000SF single story modular home in a lake sub-division of a dozen or more identical homes suffered from several things — sagging floors and roof, single glazed windows, sub-par insulation and half century old systems — making it unusable in the winter months. When one of the homeowners stated that she did not want a “cookie cutter home” — that was all we needed to hear. Increasing the overall footprint by 400 SF and adding windows allowed us to engage the lake views and light in the living area, re-locate and create an expanded open kitchen, and create a mudroom/entry and a true master suite. The deck was replaced and a slatted trellis was added for visual interest and shade, and the rooflines were exaggerated to create interior volume and exterior interest. The result is a low maintenance and efficient year round home that stands out in its community.
