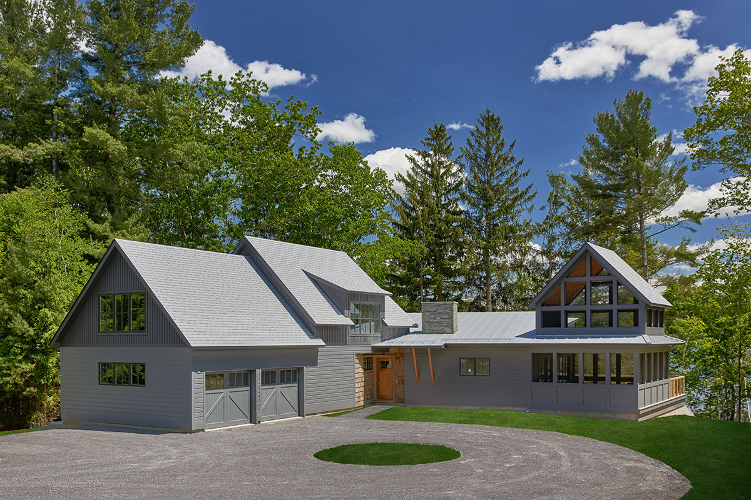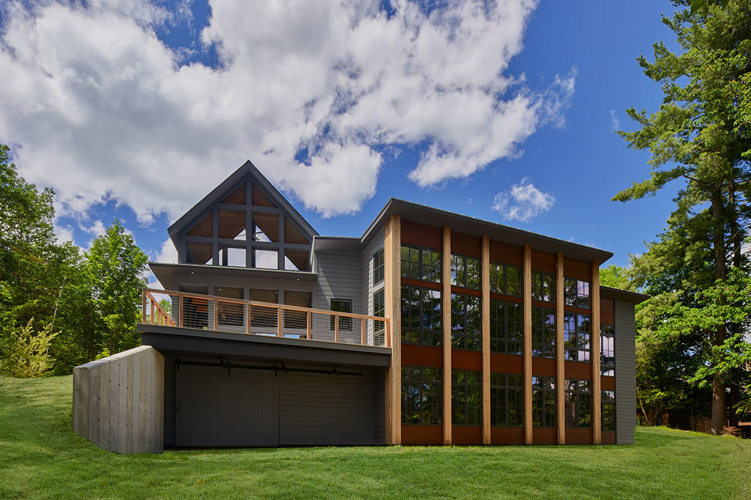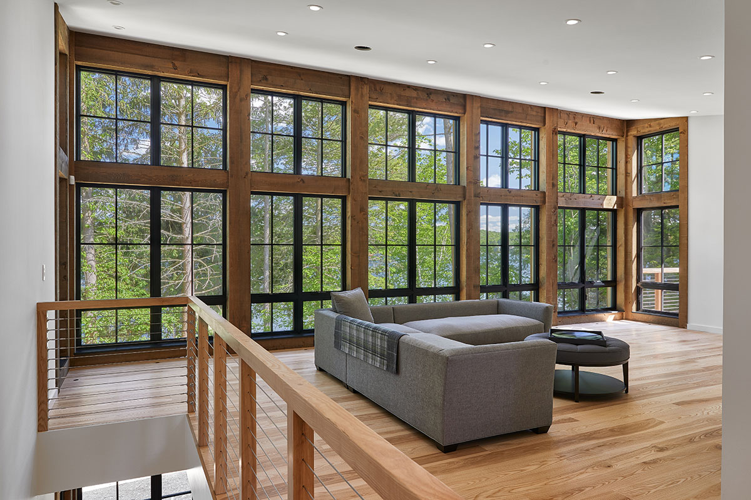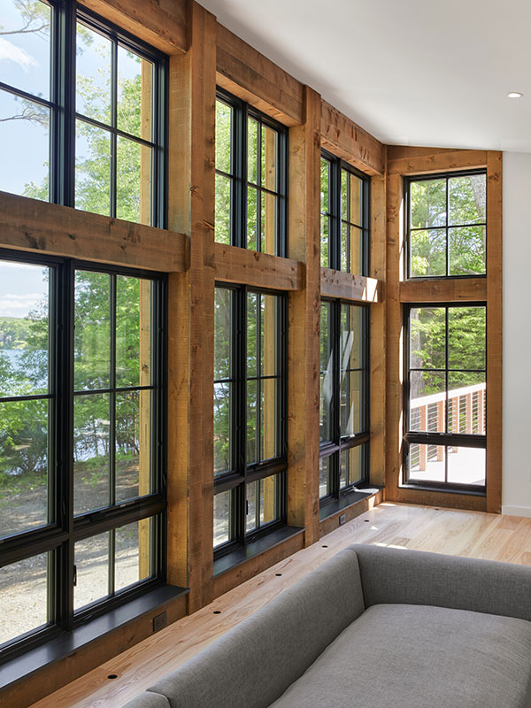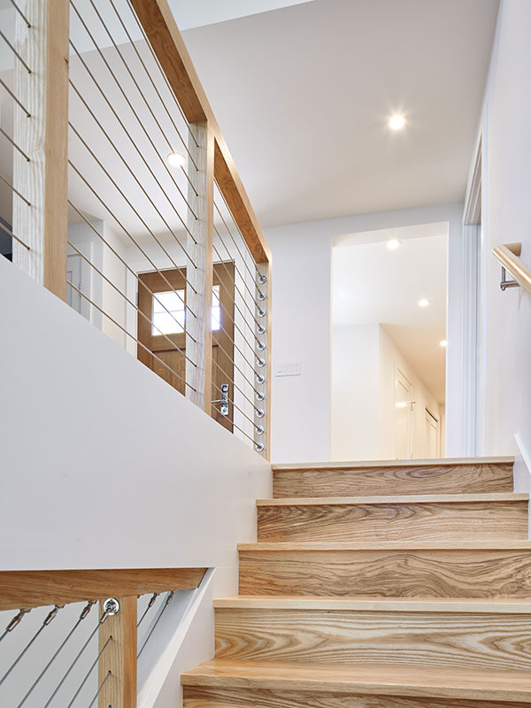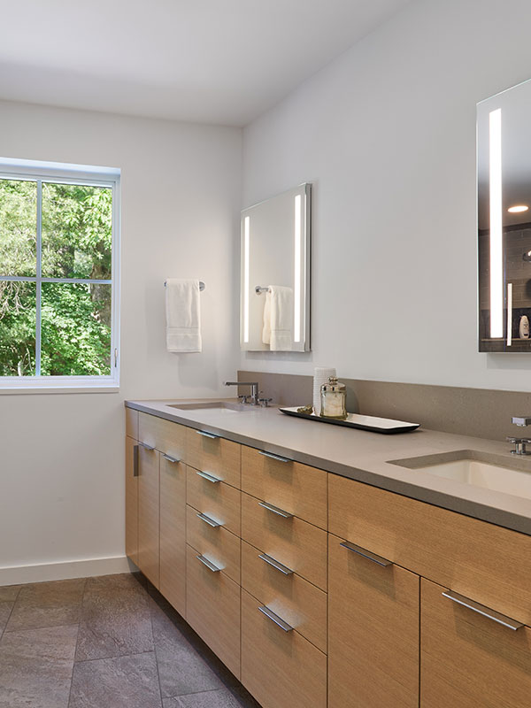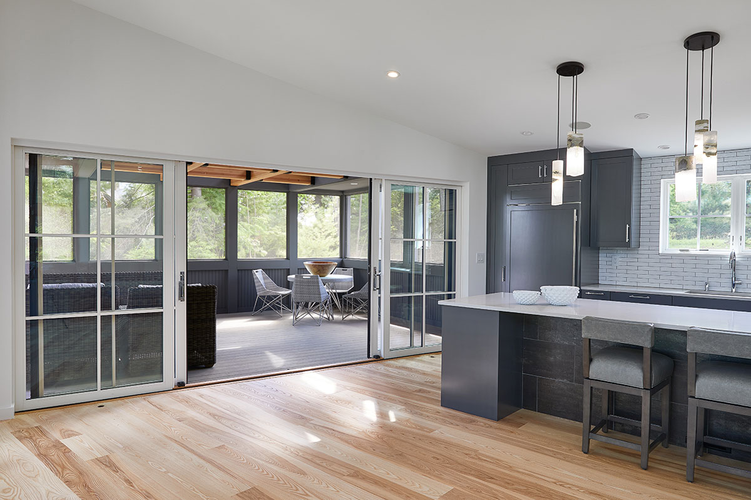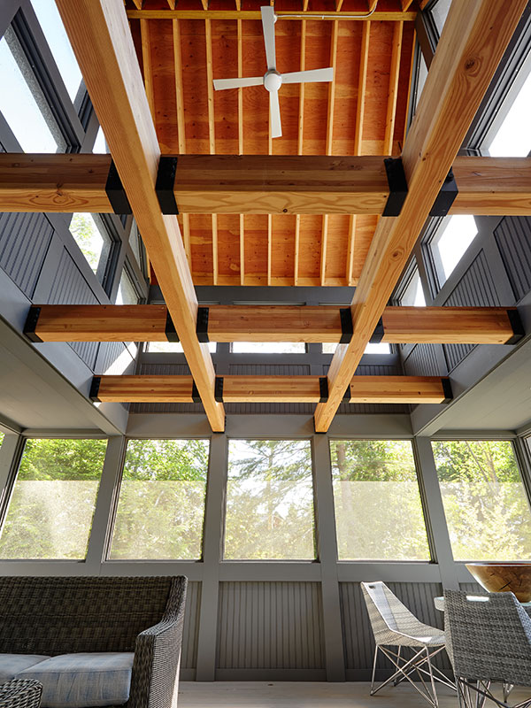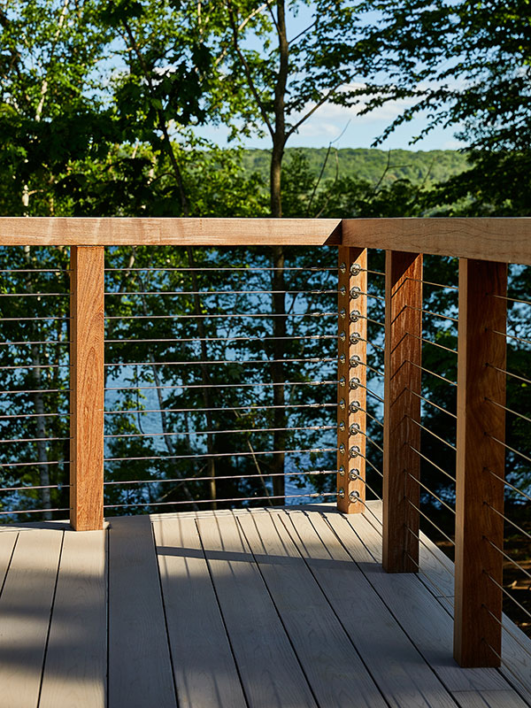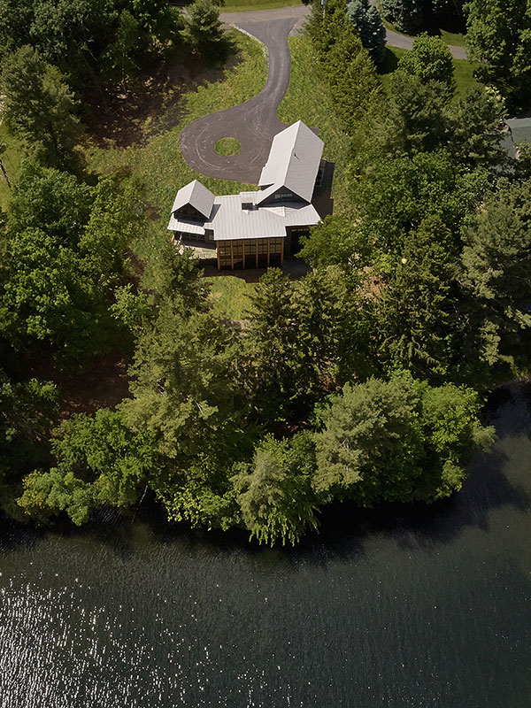Island House
This newly designed and constructed lakefront home was sited on the last remaining lot in an enclave of stylistically compatible homes. The Homeowners Association, with its architectural review and design standards, set the template for steeply pitched roofs, exteriors that blend with the natural surroundings, and low impact on neighboring properties through limited light emittance and building orientation.
The client brief was to create an inviting and open home with a focus on lake views and access, incorporating large shared living areas along with private spaces for the owners and guests.
With its sloping grade and lakeshore, the land offered the benefit of outdoor access at both the mid and lower levels. The upper and lower levels afford separate sleeping and living space for guests as well as light and views. The main level includes the primary living and dining spaces, kitchen and laundry along with the master suite.
One of the unique features of the home is a double height screen porch. Not only does this create a dramatic and airy space, it reinforces symmetry, balancing the façade from the street side.
In addition to the architectural and functional demands, a primary focus of the project was to incorporate low maintenance materials and high-efficiency systems. Bermed construction, staggered stud walls, a high-performance insulated envelope, state-of-the-art HVAC systems and Energy Star appliances conserve embedded energy and minimize operational costs. Low maintenance exterior materials include painted Boral siding, composite decking, a mix of metal and shingle roofing and natural poplar bark shingles to highlight the front entry all contribute to long-term ease of use.
In the end, it’s a home that lives large while being light on the earth.
