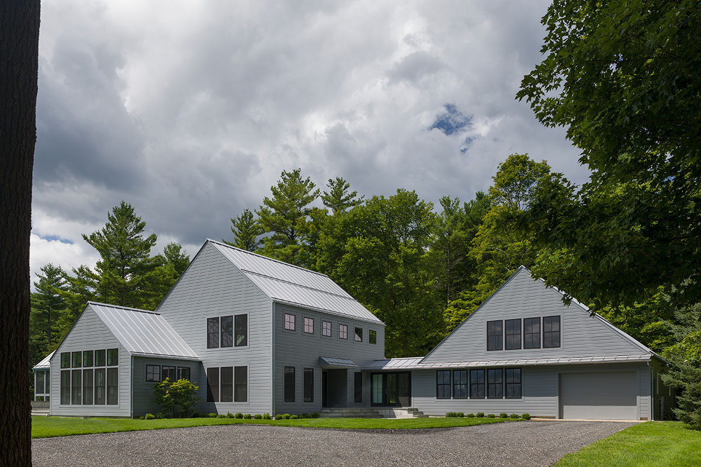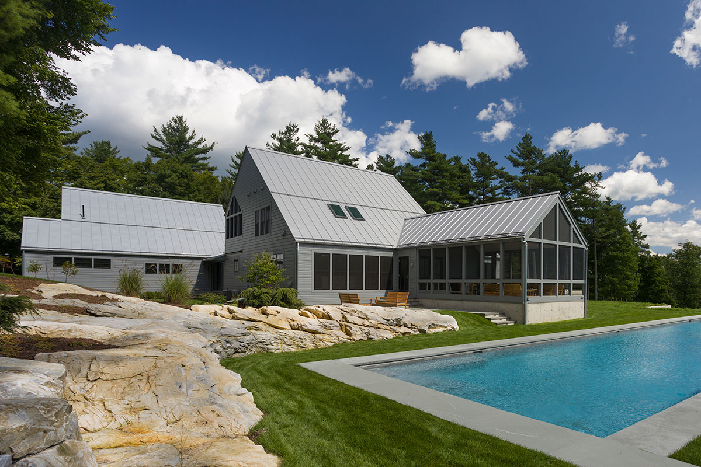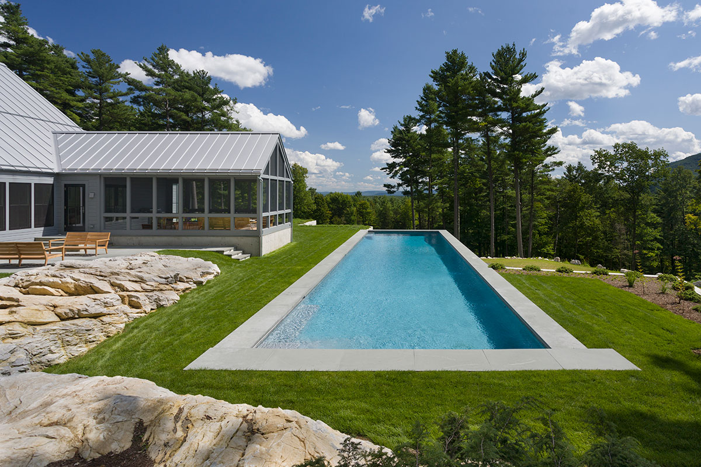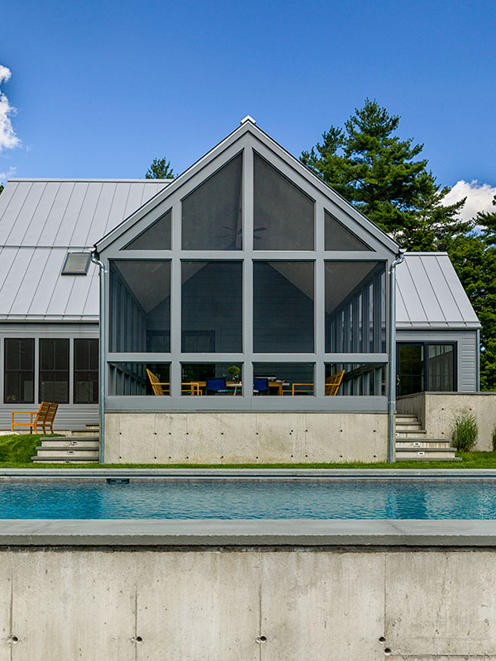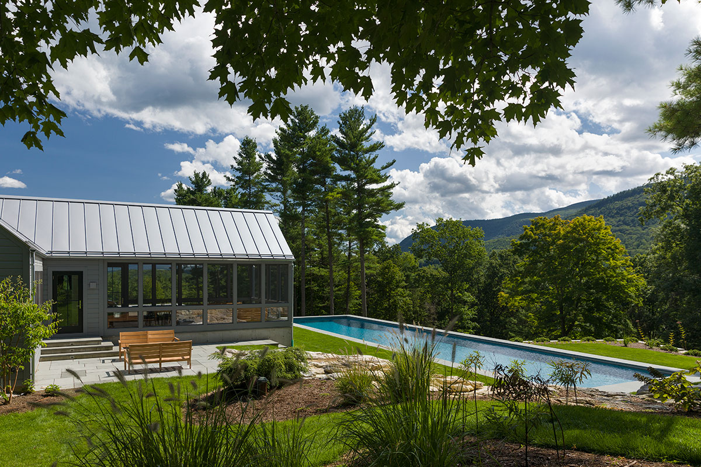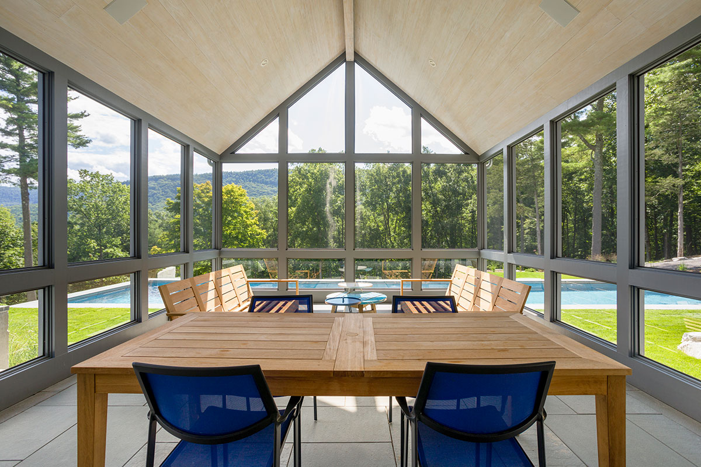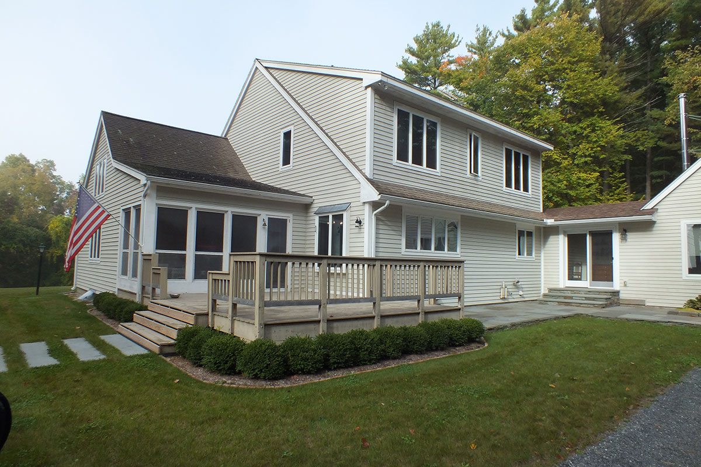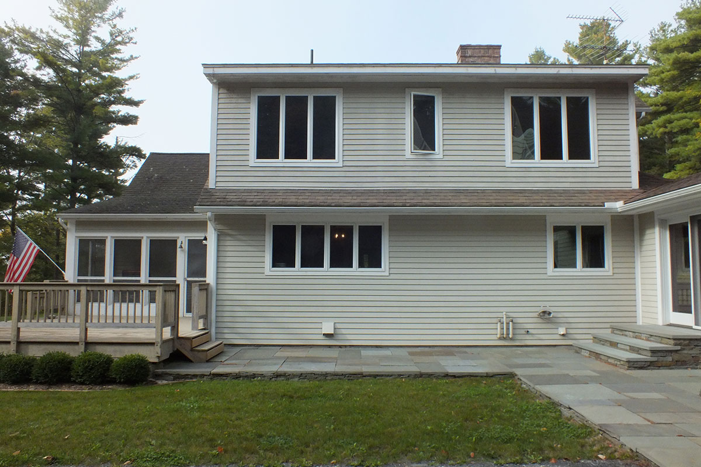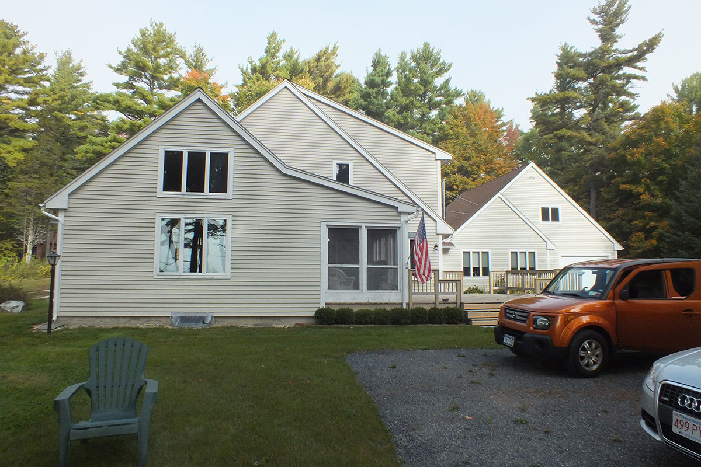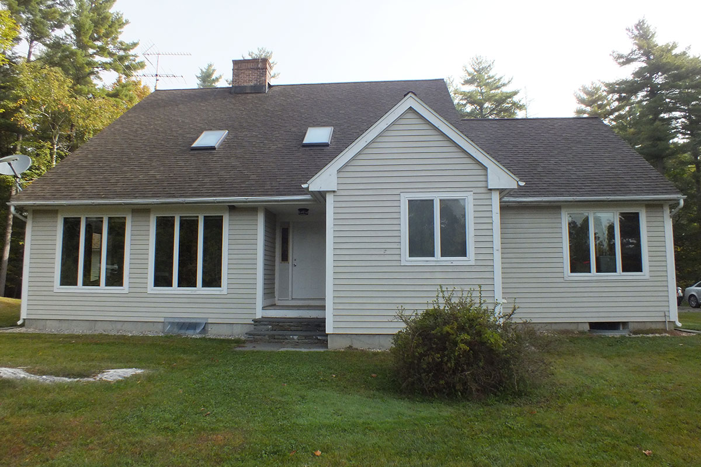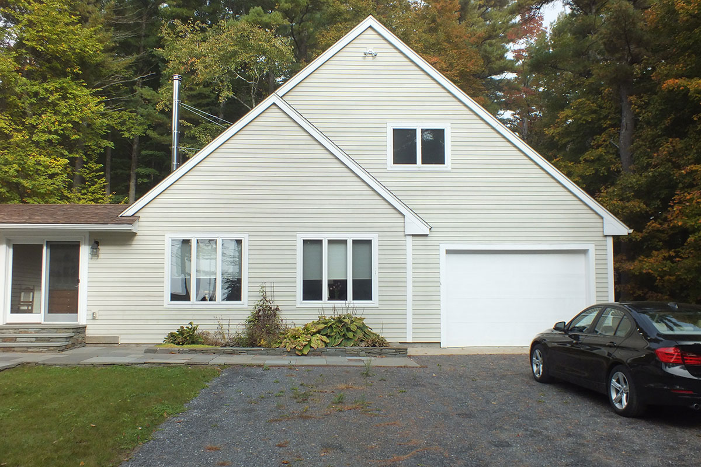Hilltop House
This project is an extensive re-imagining of a property and residence — an existing 1980s expanded saltbox home set on a hilltop with long range southern views completely obscured by dense trees and overgrown landscape. The homeowners loved the property and location, but the structure and its surrounding landscape had to be reworked to fit their indoor/outdoor lifestyle. The orientation of the house on the site seemed backward, with the front door hidden in the rear and the overall living experience cut off from the spectacular setting. Existing windows were small, low-ceilinged rooms were cramped and dark and a staircase cut the main living areas in two. The master bedroom was the sole space awarded views and light.
Our challenge was to create a spare, modern, open and light-filled home, with large shared living areas and private spaces for the owners and guests alike, without expanding the existing footprint. Relocating the staircase and moving rooms — the kitchen, master bedroom, and living/office spaces, allowed for more light, views and large spaces. Rebuilt rooflines addressed the awkwardness of the existing structure and a new screen porch took advantage of sun, breezes and views in three directions. A series of retaining walls would allow for outdoor entertaining spaces along with a spa and large pool, extending the living areas into the landscape. Natural rock outcroppings were exposed and included in the landscape plan, along with clearing and limbing of trees to open the views, reworking the grading and extensive plantings.
